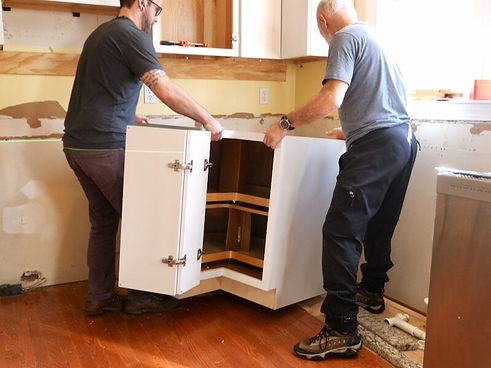top of page

413.206.9443
The DIY Approach
If you prefer to Do-It-Yourself, we can guide you through the process and give you some helpful tools to ensure a successful outcome, including a
Guide for Measuring your Kitchen or Bathroom, a Custom Design based on your measurements from one of our staff designers, and a Guide for Cabinet Installation.
Scroll down for details and downloads.

Guide for Measuring
your Kitchen or Bathroom
You don't have to be a rocket scientist, but thoroughness helps. Download our Guide to Measuring your Kitchen or Bathroom. Complete the form and email it back to mhikitchens1@gmail.com. It will give us all we need to prepare a custom design for your room.
If you're having problems in completing the form, give us a call...we are happy to help!


Your Custom Design
Once we receive your completed Guide to Measuring your Kitchen or Bathroom document, we will communicate with you by phone or email (your choice), to find out your preferences for door style, colors, flooring and countertops. Knowing your preferences will allow us to mock up a design draft for your review. We'll send you a pdf attached to an email, and ask for your comments.
bottom of page
